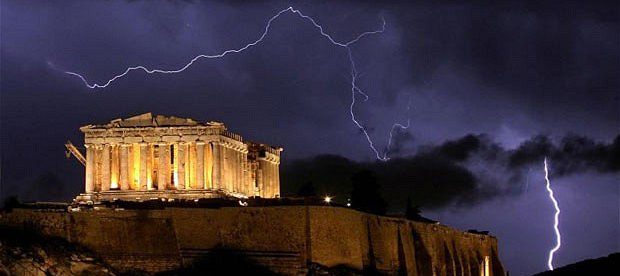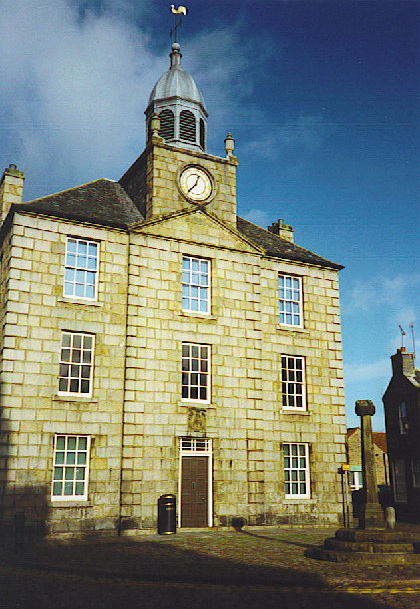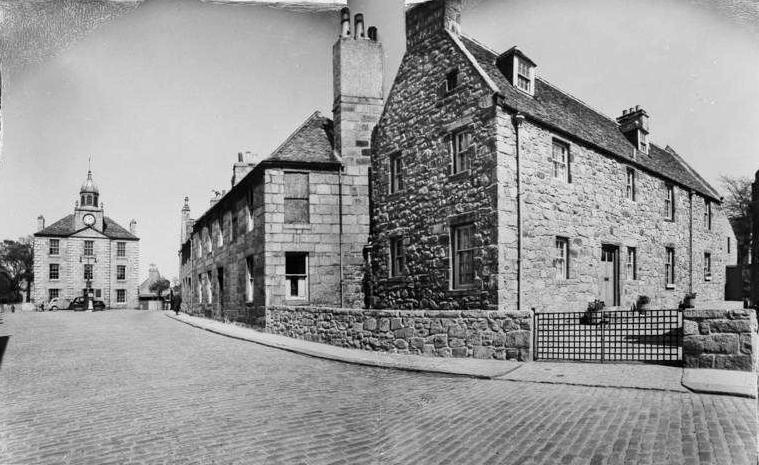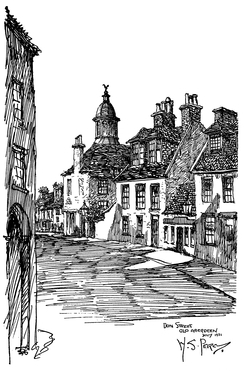Town House ~ Old Aberdeen

Town House, designed by Architect George Jaffrey in 1787, completed in 1788. This splendid Georgian Building is 3-Storey, of Ashlar, 3-window with a projecting Central Bay with Pediment, square Clock Stage above which is a Cupola. At 1st it incorporated a Grammar School and English School and a Hall for the use of different Societies and the Incorporated Trades of Old Aberdeen. It was partly funded by the Freemasons, who until recently retained the use of the Attic. This Building replaced an earlier Townhouse completed in 1703 at a cost of £712-3s-6d. In turn that had replaced an earlier Complex of Buildings dating to the later 1660s. Previously the Council & Trades had met in the nearby School House.
The Panel above the Door comes from another Building, possibly an earlier Version of the Town House: it incorporates Old Aberdeen’s Arms under the Burgh’s Motto Over the Entrance Door is a Freestone Panel displaying the Burgh Coat-of-Arms, dated 1721, with the Latin Motto “Concordia res parvae crescunt” – ‘By Harmony small things Increase’. The Coat of Arms on the East side of the Building are those of the Kings of Scotland with an Imperial Crown & are of unknown Origin & Date. The Town House is the Property of the University of Aberdeen which refurbished the Interior in 2005 & reopened it as a Visitor Centre for the University.
High Street, of Old Aberdeen. In the background is the Granite Town House of Old Aberdeen, which was made redundant by the Amalgamation of 1891.
Old Aberdeen had received a Charter from King James IV in 1489 Granting the Status of a Burgh of Barony, which among other matters Established a Weekly Market & Bi-annual Fairs. The Building Constructed in the 1700s has had a variety of uses over the years including being a Prison & a Water Cistern. Several Houses in High Street are older than the Town House. The Post Office can be seen on the left of the Road originally called the Via Regia – Kings Road – The Old Town House, High Street, Old Aberdeen, prior to the Construction of St Machar Drive.
The Town-House which is situated at the Northern extremity of the High Street, was Built by Subscription, in 1702 & has been since re-Built. It contains a spacious Hall for Public Meetings, a Council Room for the Occasional use of the Magistrates & various other Apartments. On the Upper Floor was the Grammar School & on the Ground Floor a School for English. Opposite to the Old Townhall was formerly an Ancient Cross, consisting of a Pedestal bearing the Arms of the Bishops Dunbar, Stewart & Gordon, from which rose a Pillar surmounted by an Effigy of the Virgin Mary; but this was removed on the re-Building of the Hall. The Market was held every Monday with Fairs each year Skeir Thursday Fair at Easter and the 8-day St Lukes Fair.
George Jaffray was a Wright, Contractor & Architect in Aberdeen. He is known to have Designed the Town House & may also have been responsible for Powis House in a Simple Palladian Style. He was paid for Work at the House at this time and may therefore have Designed & Built it. Jaffray appears in a number of Advertisements for Letting Houses in College Bounds, Old Aberdeen. His own Premises were in Old Aberdeen. The latest Advertisement is in 1810 and he may therefore have died about this time.

The Town House is situated at the Head of the High Street at the Point where the Road Forked between Don Street, which leads across the River & on to the North of the Country, or to the Chanonry which led to the Cathedral, then West along the River to other Settlements. Until the Incorporation of Old Aberdeen into Aberdeen in 1891, the Town House was the Centre of Governance for the Town. Since then it has been a Police Station (the Cells are still there), a Library & a Masonic Lodge. It is now in the care of the University. This Georgian Building was designed by George Jaffray in 1788. At 1st it Incorporated a Grammar School, an English School & a Hall for the use of different Societies & the Incorporated Trades of Old Aberdeen. It was in part Funded by the Masons, who until recently retained the use of the Attic to themselves. This replaced an earlier Townhouse Completed in 1703 at a Cost of £712-3s-6d. In turn that replaced an earlier Complex of Buildings dating to the later 1660s. Previously the Council & Trades had met in the School House.
Behind the Large Timber Doors of the Town House was kept the Handcart used for picking up Drunks from the Streets & transporting them back to the Cells to Sleep it off. You can see a Vent at the side of the Building, which was a source of Light & Air into the 2–Police Cells at the Rear. The image of the Building is used as the Logo of The Architectural Heritage Society of Scotland. The Townhouse has recently undergone Restoration Work, carried out by the University of Aberdeen, with support from the Heritage Lottery Fund & Aberdeen City Council. Today it is the Visitor Gateway to the University & its Campus.

At the Town House the High Street of Old Aberdeen, or the Aulton, as it is more commonly known, breaks into 2–Thoroughfares: the Chanonry, which leads to Oldmachar Cathedral & Don Street which goes on past the Estate of Seaton to the Brig o’ Balgownie. All this part of the Town of Aberdeen is rich in Academic & Ecclesiastical History, which has been told in numerous Volumes.
Click Don Street to Enlarge W S Percy’s highly detailed Sketch
This Georgian Town House was Built in 1788, by George Jaffrey, Architect. Solid & Symmetrical, it Stands 3-Storeys high under a Piended Slate Roof with a central Pediment & Clock Turret Topped by a Cupola.





