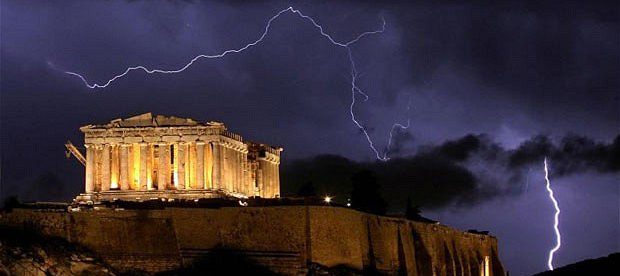St Mark’s Parish Kirk – 1892
Alexander Marshall McKenzie, Architect. St Mark’s is constructed, as are many of Aberdeen’s fine Buildings, of Local Granite. The Front Elevation is a Close Ashlar on a Rock-faced base, with the remaining walls ‘hammer-dressed’ Kemnay Granite. A Classical Design by A Marshall Mackenzie the building features a Giant Portico surmounted by a Drum & high Dome modelled on Wren’s St Paul’s Cathedral. St Mark’s is an expansive building on 3-Levels. The Sanctuary, at Ground-floor Level, is 6-steps above the Rosemount/Denburn Viaduct and there is a large Gallery at 1st-Floor Level. The Lower Ground Floor has Level access from Skene Street and provides a substantial Suite of Halls.
1867 Map of the Denburn Area before the Rosemount/Denburn Viaduct Existed
William Boulton Practised as Civil Engineer and was Burgh Surveyor in Aberdeen for the Denburn Viaduct Construction. It had 3 Segmental skew Arches on quoined bull-faced Piers; Balustrades; linking Schoolhill to Rosemount Viaduct over Lower Denburn. He was in Aberdeen before 1871 and had retired by 1901, though he remained in Aberdeen. He died in 1906

Basically a Parish Kirk, given Civic prominence by the addition of the giant Corinthian Portico & Pillared Dome. Interesting Stained Glass & Woodwork inside. Together with the Central Library & His Majesty’s Theatre it forms part of the Trio of 3-City Landmarks known sequentially as Education, Salvation & Damnation.
St Mark’s Church opened for Worship in 1892 as the South Parish Church of Aberdeen and adopted the name it now bears on its Union with East & Belmont Church in 1972. Locally known as the “Salvation” in the “Education, Salvation & Damnation” block of buildings on the Northside of Rosemount/Denburn Viaduct the Church sits between the Aberdeen Central Library & His Majesty’s Theatre.
Not long after celebrating the Centenary of the Building in 1992 the Congregation found to their dismay that 100-yrs of Wind, Rain and air-borne Pollution had taken its Toll on the Leadwork of the Roof & Dome. S massive Fundraising effort was launched and a Major Refurbishment Programme involving both External & Internal work was undertaken. The 2-Manual Pipe Organ is by Willis & Sons and was built in 1900. It was completely renovated in 1971 and underwent a further overhaul in the late 1990s. The Sanctuary was re-decorated during 2004
St Mark’s was one of the Aberdeen City Centre Parish Grouping Churches until June 2013, along with the Kirk of St Nicholas Uniting & Queen Street Trinity Church. The Triskeles was the Symbol adopted by the Group. The Grouping was terminated by Aberdeen Presbytery to allow changes to the Presbytery Plan and to make changes to City Centre Ministry. The 3-Churches however continued to work together informally, until November 2017 when Queen Street & St Mark’s united, retaining the name, St Mark’s.

A triskelion or triskeles is an ancient motif consisting of a triple spiral exhibiting rotational symmetry. The triple spiral is found in Artefacts of the European Neolithic and Bronze Age with continuation into the Iron Age especially in the context of the La Tène culture and related Celtic tradition. It is carved into the rock of a Stone Lozenge near the main entrance of the prehistoric Newgrange Monument in County Meath, Ireland. Newgrange, which was built around 3200 BC



