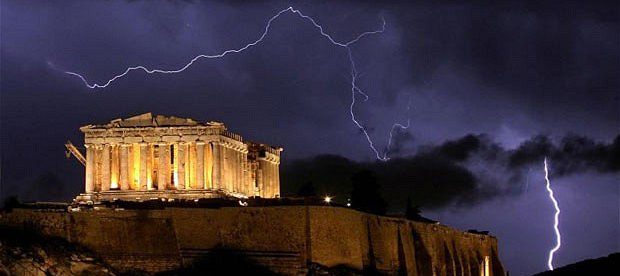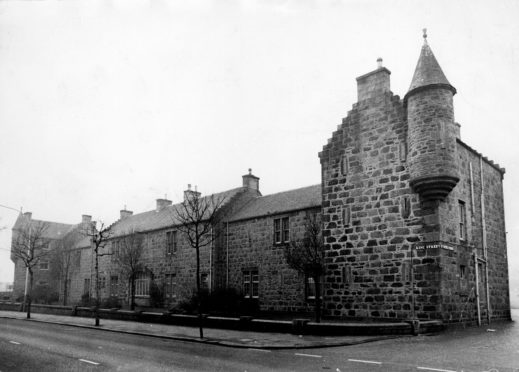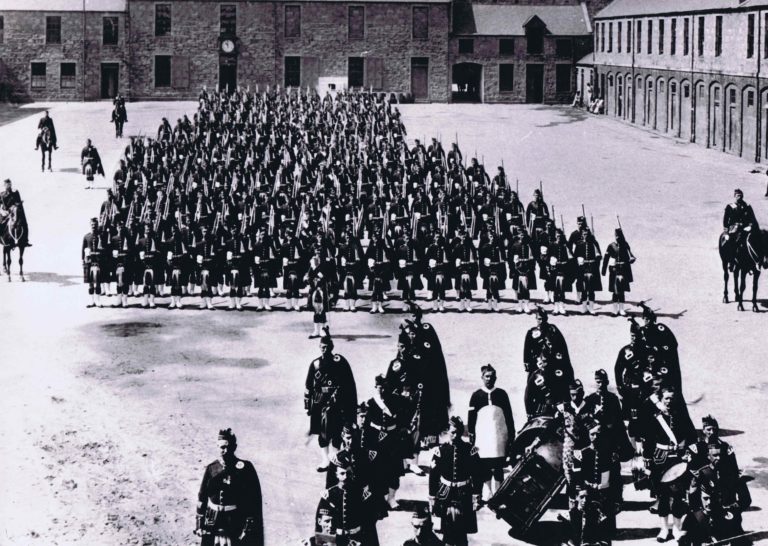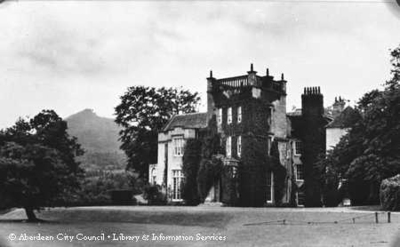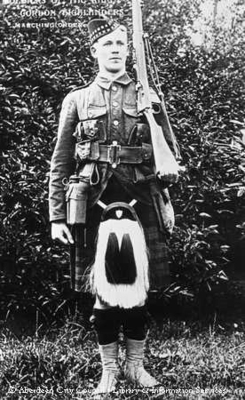Militia Barracks 341-349 King Street ~ 1862-63
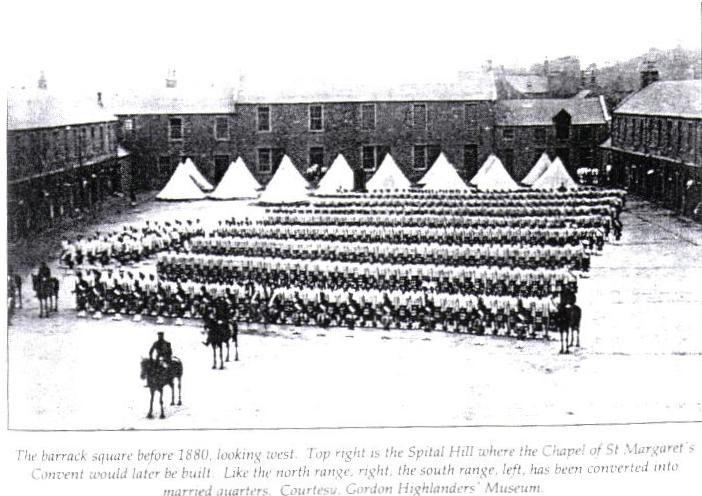
The King Street Militia Barracks were Erected in 1863 at a cost of £10,000 in the old Scottish Castellated style: the Rifle & Artillery Volunteers had Drill-Halls in Blackfriars & Queen Street. Designed by William Ramage in 1863 and became home to the Gordon Highlanders 3rd Battalion. 2-Storey block, Crowstepped Baronial, symmetrical rubble-Built with a 3-Storey L-Plan and featuring Angle Turrets with a Central Pend Arch leading to the Drill Court.
Military Occupation
In 1861 the Commissioners of Supply for the County of Aberdeen announced Plans to Build a Depot for the Royal Aberdeenshire Highlanders – a Volunteer Regiment. It was to lie between ‘Love Lane’ (later St Peter’s Street) to the North & Advocates Road (from the current Site Entrance to King’s Crescent by the Spital) to the South, facing onto the Westside of King Street. It contained a large Drill Court – 370-ft long by 140-ft wide & would be “of plain Design but with a couple of Towers at the angles giving it a Baronial appearance”. It was to be well Landscaped as it is today. The Design was by William Ramage, formerly Assistant to renowned Local Architect Archibald Simpson. At 1st, the Drill Court had Sheds & Open Shelters along its Sides as Stables, but they were soon converted to Barrack Rooms. The Depot was completed in 1862 but an outbreak of Typhus in nearby Gallowgate & Causeway End saw the Regiment sent to Fort George to complete their Training.
Spittal End Map c.1867
At the Spittal End, were Coal Bunkers, Stables, Surgery & Non-Commissioned Officers Quarters, access to the Upper floors were by 6-Staircases spaced out on the Long sides
The King Street Militia Barracks were erected in 1863 at a cost of £10,000 in the old Scottish Castellated style. The Building was completed and 1st occupied by the Royal Aberdeenshire Highlanders in 1862. These Quarters, which were for Permanent Staff, consisted of a Block of Stores, Guard Room and Offices, which surrounded an ample Parade Ground. In poor weather, the men were provided with adequate shelter within the Upper Staff Quarters and Lower Sheds & Stables. Before long the Accommodation was enhanced by converting the ranges of Open Shelters into Barrack Rooms, and then a considerable number of extra men were Quartered in the Barracks. The Permanent Staff had, however, not long occupied the new Quarters when they had to move to other Accommodation due to highly infectious diseases; Cholera & Typhoid which prevailed in Aberdeen in 1864 and it was deemed unsafe to keep the Regiment there. This led to the Training of the Regiment being conducted at Fort George.

In the mid-1870s the Barracks were to be Dispensed with, but in 1880 the Regiment was enlarged with an extra 300-men & the Accommodation became insufficient therefore additional Barrack Rooms were Built in the Open Stables to House the extra men. In 1882 the Royal Aberdeenshire Highlanders became the 3rd Battalion of the Gordon Highlanders. At this time the Staff based at the Barracks consisted of Officers, Warrant Officers & Permanent Staff Sergeants. All other Ranks lived at Home in the Local Area & reported to the Depot when Drills & Training were required. In 1900/1, during the Boer War, Troops were sent from King Street to Cape Town, but in 1902 the Barracks reverted to their Peacetime Role. In 1905, 21-year-old Pipe Major George Stewart McLennan (the youngest in the British Army) organised the 1st Pipe Band at the Barracks. To the right of the Pend was the Orderly Room & Officers Assembly Room & Quarters, to the left was Guard Room, Non-Commissioned Officers Reading Room & Quarters.
Henry Knight-Erskine, of Pittodrie, Capt 33rd Foot, afterwards Colonel of the Aberdeen Militia (Gordon Highlanders) Pittodrie Estate, Chapel of Garioch Parish, Aberdeenshire, was in the hands of the Erskine Family from 1602. It was succeeded by Henry Knight Erskine, Esq. (b 1858) in 1870, & remained in his hands in 1901.
Pittodrie House: This Photograph shows Pittodrie House which stands on the East Slopes of Bennachie – the Mither Tap is visible in the background – near the Village of Pitcaple about 20-miles from Aberdeen. Although it stands over 680-ft above Sea Level, it is surrounded by Trees that provide Shelter from the Wind. It is a complex House of several dates & was on the Estate of the Knight Erskine Family for Centuries, before being Sold in 1903 to George Smith, a Glasgow Shipping Magnate who Founded the City Line of Steamers. The Smith Family still own the Property which has been run as a Luxury Hotel since 1977 & the 3000-acre Estate is Leased for Agriculture. The Original House probably dated from around 1490 & a Wheel-Stair from that Period still survives, although the House was Burnt by Montrose during the Covenanting Wars. A Date Stone commemorates the re-Building by the Erskine’s in 1675 & in 1841, the Architect Archibald Simpson created the large neo-Jacobean Extension with 3-Storey Balustraded Tower on the Eastside – seen here covered in Ivy. A Billiard Room was added in the early-1900‘s & further Extensions took place in 1990. The word ‘Pittodrie‘ is thought to be derived from the Gaelic ‘todhar’ which can mean either manure or bleach. Aberdeen Football Club‘s Ground was known as Pittodrie Stadium, because the Knight Erskine’s also owned the Lands in the City where the Stadium was Built.
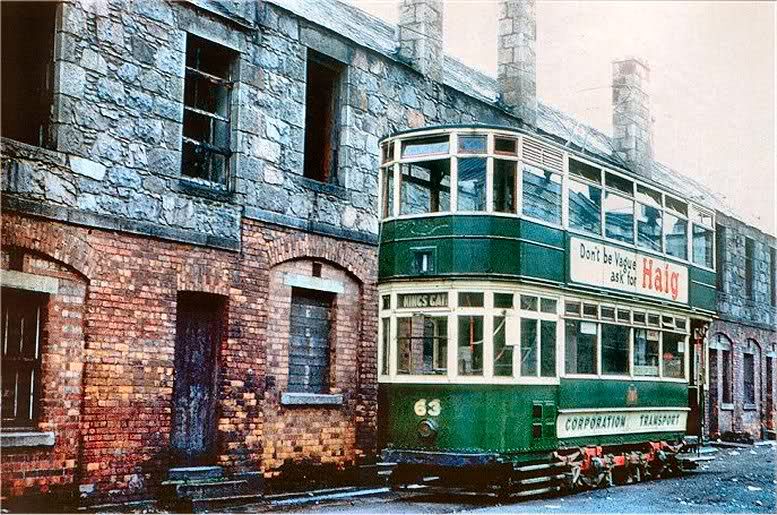
This colour Photo in its early Tram Depot Era clearly shows the formerly collonaded lower Open and Stable Shelters infilled with supporting Arched Brick Walls, Doorways & Windows when upgraded to provide additional Accommodation for the Soldiers during c.1870‘s. Access to the rubble Built Upper Quarter Levels were by 6-Staircases – 3-per side. Aberdeen Corporation Tramways – bought the Property in 1914.
There are detailed Memories of the King Street Barracks being used for Housing Families immediately after WWl as there was then a severe housing Shortage for returning Soldiers. The Spartan Militia Barracks would also prove to be equally Spartan Accommodation for the returning ex-Soldiers Families. Damp Walls, outside Water Supplies; the remote Latrines numbered 4 for some 16-Families & with Communal Washing Facilities. Quite typical of so many existing 19thC Tenements were still being occupied as late as the 1950‘s including Castlehill Barracks & the remote Torry Battery at Balnagask. The much sought-after Officers Quarters were above the King Street Entrance Pend on the Upper Floor & the Drill Court was adapted for Drying Greens & a Playground for the many children. The North East Corner was then employed as the Tram Depot & Administration Offices. The long upper Lofts also provided space for Drying Clothes in inclement Weather. Gaslighting & Cooking were available on ancient Lighting Brackets & Single Cast-iron Gas Rings. Crystal Radio Sets were a luxury but for one listener only at a time. The children would Play in the Tram Depot much to the annoyance of Fatty Clarke the ‘Watchie‘ who was also a fellow Barrack Tenant. Much fun could be had playing in an open-ended Static Tram – both Upstairs & in the downstairs Saloon all with 2-Escape Routes.
King Street End Map c.1867
To the right of the Pend was the Orderly Room & Officers Assembly Room & Quarters, to the left was Guard Room, Non- Commissioned Officers Reading Room & Quarters.
Turret Suicide: In 1915 Captain Beaton, an Army Officer during WW1 returned from the Trenches in France after sustaining Head Injuries. After treatment & recuperation, he was later transferred to King Street Barracks. In March 1918 he received his Orders posting him back to France, but Captain Beaton had endured enough. The following morning his body was found Hanging in the Southeast Turret of the Building, which was at the time used at the Officers Mess. The Captain has since been known to Haunt the Building & has been spotted in full Regimental Dress by Members of Staff on several occasions with the latest sighting in October 1988.
The Uniform worn by Officers differed from the Men’s in Drill Order in that while the Rank & File of Highland Regiments wore a short White Jacket for Drill the Officers wore a Red one with Yellow Collar (no Badges) & Cuffs. The Dress Regulations of 1900 specify that this Jacket was a Drill & Mess Jacket. For Mess it was worn Open with the Collar Rolled Down & Lapels Exposed. The Jacket had White Piping along the Edges and there were 10-Gilt buttons down the front with 2 on each Cuff. The shoulder Cords were the same as on the Full Dress Dublet. For the Gordon Highlanders the lining of the Jacket was Crimson Silk which would have shown on the Folded back Lapels.
Gallow Hill Powder Magazine: Later the Gallow Hill due East of the Depot was partly Excavated to create a Gunpowder Magazine for use by the King Street Militia Barracks; the Soldiers made a gruesome discovery – piles of human bones, the remains of the Condemned who had been Buried under the Shadow of the Gallows & excluded from Sacred ground because of their Sins.
Location of Melitia Depot to Gallow’s Hill & Powder Magazine
The 1st place actually mentioned as the Scene of Executions was the Grassy Knoll which afterwards became the Site of the Powder Magazine of the Town. About the middle of 19thC, the Powder Magazine was required to be Enlarged, which led to excavations for a Foundation. Remains of skeletons were found & this showed that Criminals had been buried, as was usually said, “at the foot of the Gallows Tree.” The Powder Magazine was intended to be protected from Lightning by a metal rod projecting above it & terminating in 2-thick Chains extending under the surface of the Ground for some distance in opposite Directions. The Gallows Knoll was Sandy & Dry, and after some time it was discovered that some damage had been done to the Building by Lightning. As further Protection, 2 other Chains were connected with the Conductor. The Magazine was thought to be too near the Town when Houses were Built beyond the Railway, so it was removed. The Site of the Magazine & its predecessor the Gallows is now occupied by a Building called The Shelter, at the Corner of Trinity Cemetery; but the Northside of the Gallowhill became a Sand Quarry, & has been taken away. In excavating the Sand near the Shelter the Chains were found & though bits were removed the ends of some of the Chains may still be seen on the Westside of the Shelter. When 1st found it was supposed that they had been used to attach the Bodies of Criminals to the Gallows in such a way as to prevent their friends from removing them, as was sometimes done; but the Links were too heavy to have been used for that purpose – More likely were Anchor Chains.
Territorial Soldiering in the North-east of Scotland during 1759-1814
